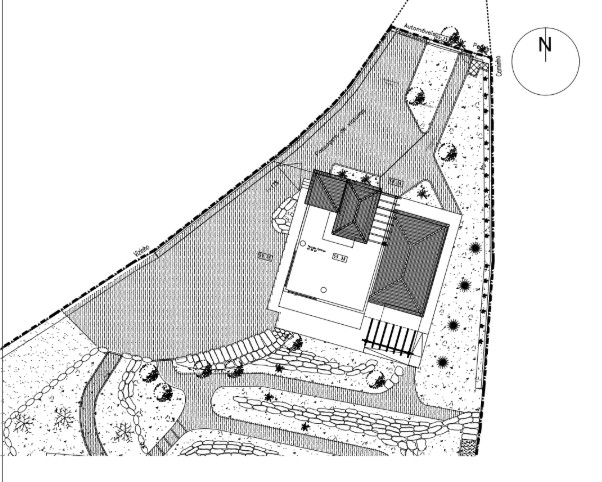207m2
248m2
6040m2
13x4mtrs
A
2009
This mediterranean style villa stands out by its modern elements (large windows, aluminum frames with thermal breaks) and classic details (pergolas, neutral-toned plaster, and tile roofs) resulting in a harmonious balance between functional minimalism and regional identity.
Carefully oriented to take advantage of the sun exposure and natural views, this villa is surrounded by an impressive manicured Mediterranean garden with stone terraces and native vegetation. It also has an orchard, and a vegetable garden.
The building consists of two floors above ground and a semi-underground basement.
On the ground level, the entrance leads to na ample living room combined with dining room with fireplace, a fully equipped kitchen with centre Island and two bedrooms en-suite.
On the first floor, three additional bedrooms, all with en-suite bathrooms.
The roof terrace, offers open views across the land, and over to the ocean with slight seaviews.
The basement has a large parking área, additional storage and laundry room.
The exterior has an outdoor dining área with equipped kitchen, bread oven, bbq and fireplace for winter dining by the garden.
The swimming pool extends over 14 meters and is surrounded by a terrace for sunbathing.
Further in the garden, you will find a vegetable garden with fruit trees, and additional wooden building for yoga, gym or atelier.
High Energy Efficiency and Sustainability
Fully fenced 6,000 m2 plot,
Main Features:
Total construction area: 248 m2 + 128 m2 basement
Garden shed: 20 m2
Borehole water with three-phase pump and 20,000L cistern reserve system
Electricity production (self-consumption) with 4.6 KW photovoltaic system
Automatic irrigation in green spaces
Underfloor heating and cooling in all rooms (Wirsbo - Uponor system)
Water heating by Junkers heat pump (300L)
Central vacuum system
Electric aluminum blinds
Automatic gates
Aluminum window frames with thermal break and Stop-Sol laminated glass
High-efficiency thermal insulation (Weber Therm system)
False ceilings with built-in lighting
Montanha heat recovery unit and double whirlpool bath
Safety and Quality of Materials:
Dierre reinforced entrance door and reinforced basement access door
High-quality plumbing (Wirsbo - Uponor)
Roca and Bellavista wall-mounted sanitary ware
Grohe taps
Materials exclusively from recognized and certified brands
Mosquito nets
Paved parking and well-maintained outdoor areas
Outdoor bathroom in the garden.
PROPERTY FEATURES
WATER
ELECTRICITY
FIREPLACE
SWIMMING POOL
SHUTTERS
GARAGE
INSIDE LEISURE
OUTSIDE LEISURE
SMART HOME & SECURITY
DRIVING DISTANCES

10 mins

15 mins

15 mins

10 mins

10 mins

40 mins

HAVE QUESTIONS ABOUT THIS PROPERTY?
Schedule a call with our team! A dedicated advisor will contact you to provide all the necessary details and information about this property.

CONTACT FORM
Important notice: These particulars are not an offer or contract, nor part of one. The photographs show only certain parts of the property as they appeared at the time they were taken. Areas, measurements, layout plans and distances are for guidance only and should not be relied upon as a statement of fact. All property details have been provided by the seller and should not be considered factually accurate about the property, its condition or value. Exclusive Living Mediacao Imobiliaria Lda. holds no responsibility to the accuracy of the information and will not be held liable for any errors on any representation on the property. A buyer must not rely on this information without conducting an inspection or hiring professionals for surveys or legal services to verify all details and documentation prior to a property purchase.
